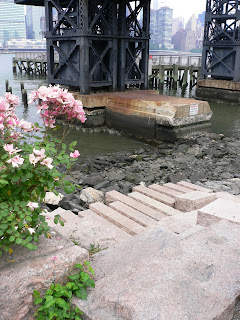


Teardrop is a 'post-industrial' park of a different sort. It is found at Battery Park, a part of Manhattan created by reclaiming land from the river using fill from the excavations for the World Trade Centre.
This park both honours its riverside location and provides a lesson in Hudson River landscape, drawing on local stone formations and plant species to create a small memorable park at the centre of four new apartment buildings.
The centrepiece of the park is a breath-taking stacked stone wall that arcs from east to west, and divides the park into a focussed children's play space at the south and an open lawns to the north. Level changes create different spaces, including the play space which is built around natural elements such as climbing boulders.
Other details include a stream zone to capture water runoff, sculptural stone shards flanking paths, the use of climbing plants to conceal fencing, and paving patterning that breaks down from a strict bond throughout main paving and circulation areas to an organic stepping pattern against planting beds.
Teardrop Park was designed by Michael van Valkenburg Associates.
















